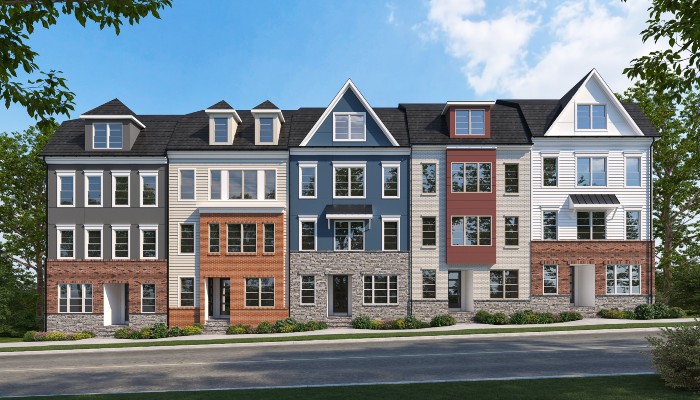Community Location: 13050 Clarksburg Square Road, Clarksburg, MD 20871
Montgomery Co., MD
|From the Mid $600s
Montgomery Co., MD
From the Mid $600s

Lou Kalra
lkalra@craftmarkhomes.com (Text is Best!)Luxury 2-Car & Elevator-Ready Townhomes
Decorated Model Now Open!
Eric Yakuchev
eyakuchev@craftmarkhomes.com (Please Email!)Luxury Townhome-Style Condominiums
*Now Selling Off-Site by AppointmentBusiness Hours: 11AM - 5PM. Sales Manager is off on Thursdays & Fridays.
Discover the perfect harmony of convenient comfort and timeless elegance with Craftmark Homes at The Grove. Located in a vibrant Rockville, Maryland setting, this captivating community sets the stage for unveiling our three brand new, prestigious luxury townhomes and townhome-style condominium designs, meticulously crafted to elevate your everyday living.
With gorgeous brick and stone facades, designer siding, and a professional landscaping package that warmly welcomes you, these stunning new homes exude curb appeal that leaves a lasting impression.
Every aspect of our exceptional floor plans have been thoughtfully designed to deliver remarkable livability. From being ready for a personal elevator (The Seneca) or having a great backyard (The Carderock) to the Bosch® appliance package to the Shaw® engineered hardwood flooring, our high-end included features showcase the utmost in quality craftsmanship. Our selections allow for your personalization, providing you with the opportunity to tailor your home to perfection. Whether you desire a tranquil home office, an expansive recreation room, a serene outdoor deck, or a flexible loft space with a full bath and wet bar, you’ll find superior comfort and endless satisfaction in your new Craftmark home.
This incredible Rockville, Maryland location is exactly where you want to be for convenience and lifestyle. Immerse yourself in a community surrounded by a plethora of daily conveniences and nearby amenities. Enjoy retail therapy and delicious dining at Kentlands Square, Pike & Rose, Rio, or Downtown Crown. Take a 5-minute walk to pick up a Ledo’s pizza or groceries at Trader Joe’s, or venture a few minutes further for dozens of other options. Seek solace in the serene beauty of nature at Seneca Creek State Park or the Meadowside Nature Center. Enjoy sending your students to school in the sought-after Wootton school district. And experience the luxury of easy commutes and convenient access to major transportation routes like I-270 and the Shady Grove Metro station.
The Grove is your opportunity to embrace a lifestyle of extraordinary luxury in a prime Montgomery County location. With breathtaking living spaces that await cherished moments spent at home and a fantastic community setting that beckons for exploration, you can experience it all when you come home to one of our brand new elevator townhomes or townhome style condominiums available in Rockville, Maryland.

*Townhome Decorated Model Now Open Daily 11 AM - 5 PM
*Townhome Condominiums Now Selling by Appointment
Get Directions





