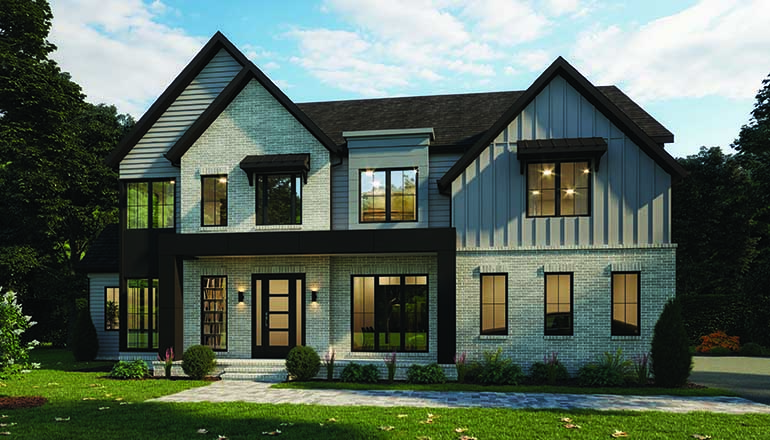Community Location: 13050 Clarksburg Square Road, Clarksburg, MD 20871
Fairfax Co., VA
|from $2.3Ms
Fairfax Co., VA
from $2.3Ms
Business Hours: 11AM - 5PM. Sales Manager is off on Thursdays & Fridays.
Homesite 2: The Maiden - For a Limited Time Only - FREE Covered Deck, Finished Recreation Room and Closing Cost Assistance! Move-In Ready & Fully Appointed Designer Curated Finishes!
Homesite 5: The Kenmore - $2,541,215. Construction is getting ready to start! Act now for a FREE Finished Recreation Room, Closing Costs Assistance and to select finishes for Dec. 2024/Jan/Feb. 2025 Move-in!
Rainwater Run by Craftmark Homes is where contemporary elegance meets rural charm in the most welcoming display of luxury. We’re eager to bring seven brand new single family estate homes to this gorgeous Fairfax County enclave – boasting generously sized homesites with green views and rolling hills along with expert craftmanship, we have found the perfect setting to introduce our three newest floor plan designs for an elevated living experience.
These magnificent homes present stately exteriors and masterful architecture for breathtaking curb appeal with spectacular visual interest. The timeless brick and stone accents, a spacious front porch, designer board and batten siding, and a professional landscaping package are just a few of the standout details that will always impress.
Our newly designed floor plan layouts offer homeowners stunning spaces complete with an exclusive collection of high-end designer features – included. You’ll encounter striking designs all throughout, including a split-level foyer that lavishly welcomes upon arrival, a gourmet kitchen full of a culinary enthusiast’s delights, a lovely family room with gas fireplace, a breathtaking owner’s suite with remarkable living space, and so much more.
Whether it’s a fully appointed recreation room, a well-designed flex space, a convenient private study, or always-appealing indoor-outdoor living designs, our range of optional elevations allows you to find endless comfort in creating a true “home sweet home” sanctuary.
Immerse yourself in exceptional outdoor living with spacious homesites surrounded by lush greenery, establishing a peaceful and private at-home retreat where you can savor alfresco dining, host summer celebrations, or simply bask in the views of new memories being made.
This brilliant Oakton, Virginia location puts you in the heart of enviable conveniences and exciting attractions. Find popular retail and savory dining options at your fingertips. Enjoy a breath of fresh air in the great outdoors at one of the many surrounding parks and nature trails. Situated near a plethora of major transportation routes like I-66 and Rt. 29, you’ll have plenty of opportunity for easy commutes and quick access to the best of Northern Virginia and Washington, D.C.
Rainwater Run is the suburban bliss you’ve been longing for, without overlooking the urban benefits you can’t live without. From the exquisite new home designs to the attractive community setting, you’ll find the best of luxury living is all around you. Act now to reserve your homesite and own one of these brand new single family estate homes for sale in Oakton, Virginia.

*Open Saturday and Sunday 11 AM - 5 PM
Get Directions


