Community Location: 13050 Clarksburg Square Road, Clarksburg, MD 20871
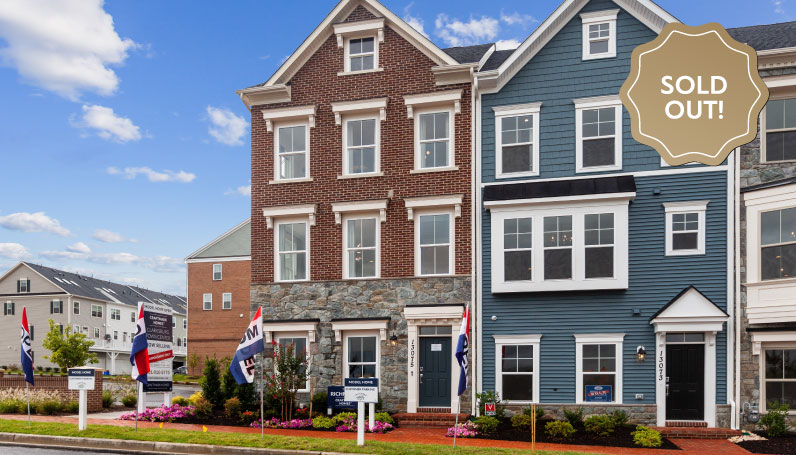

SOLD OUT
Community Location: 13050 Clarksburg Square Road, Clarksburg, MD 20871

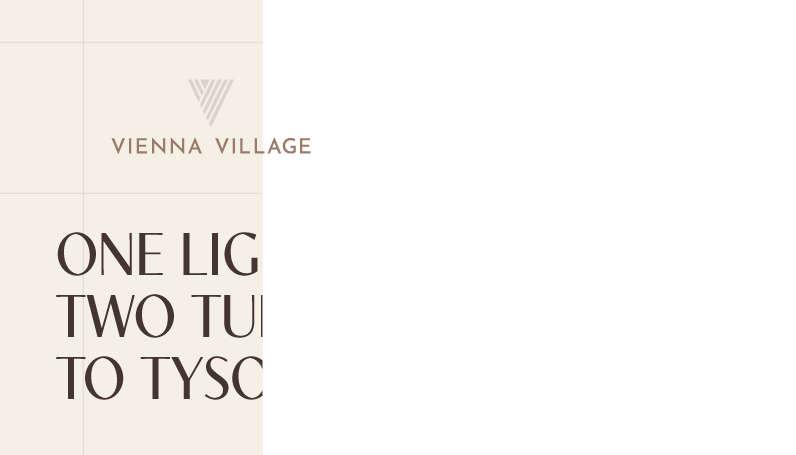
Community Location: 2042 Madrillon Creek Court, Vienna, VA 22182
Your list is empty. Please a location to keep a list of your favorite listings.
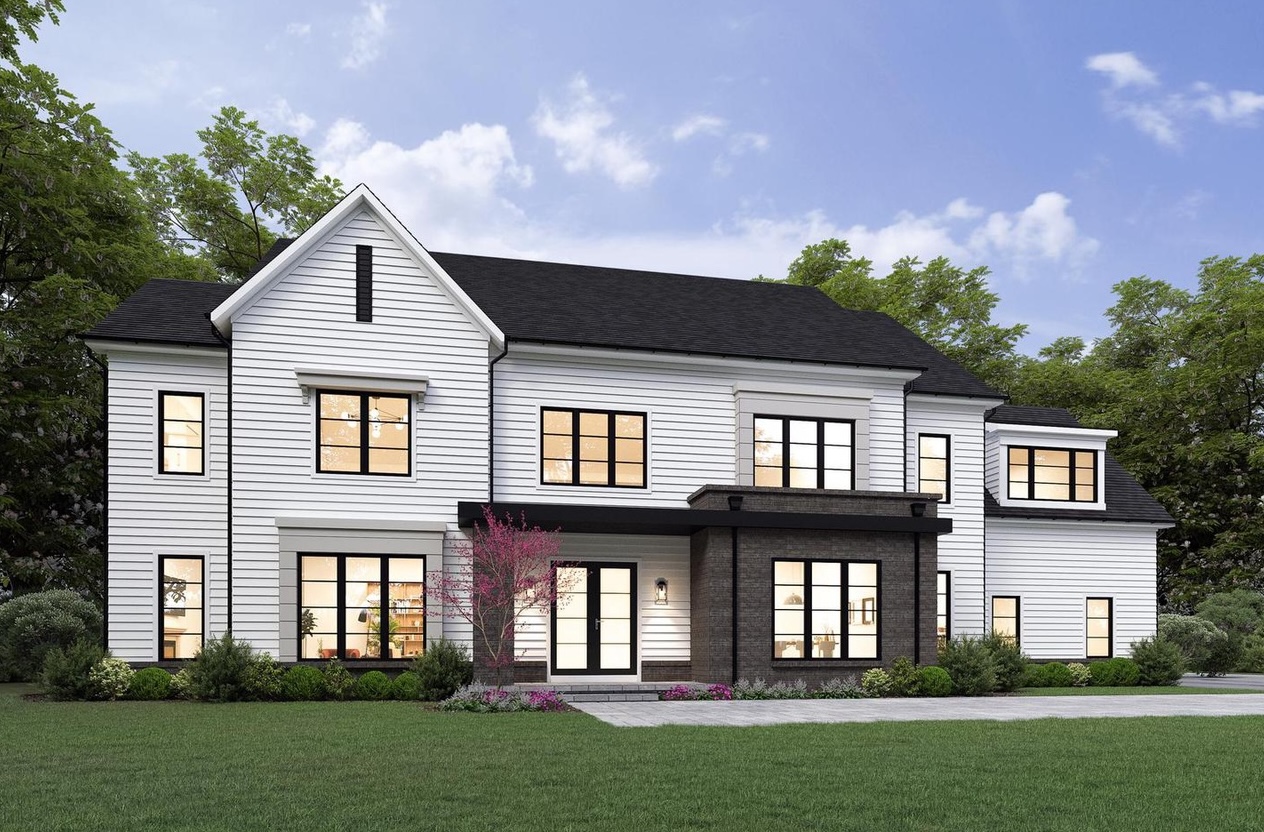
Montgomery
|8,100 Sq. Ft.
|5 Beds
|5 full 1 half

Montgomery
|2,278 Sq. Ft.
|3 Beds
|2 full 1 half
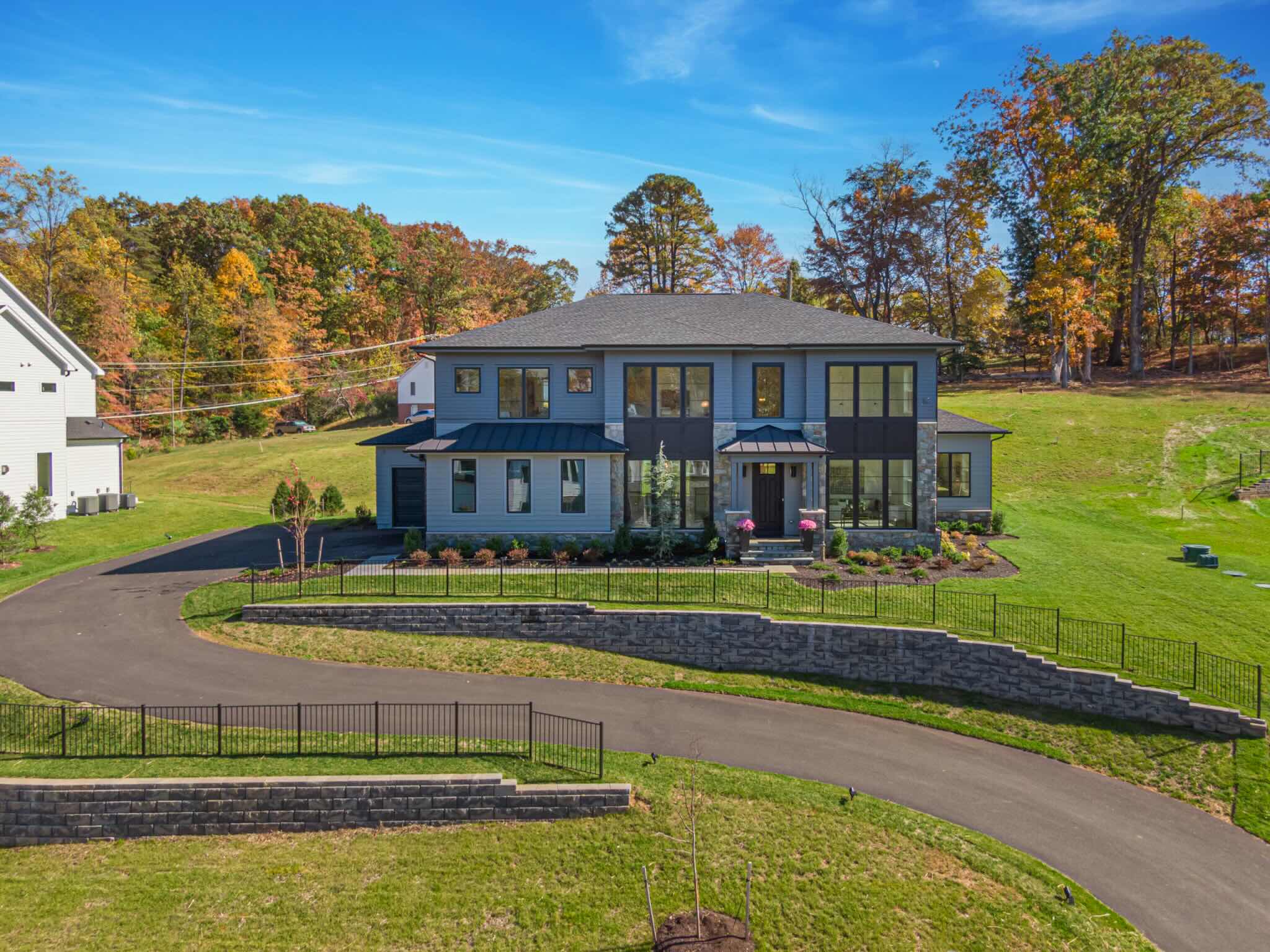
5,638 Sq. Ft.
|4 Beds
|5 full half
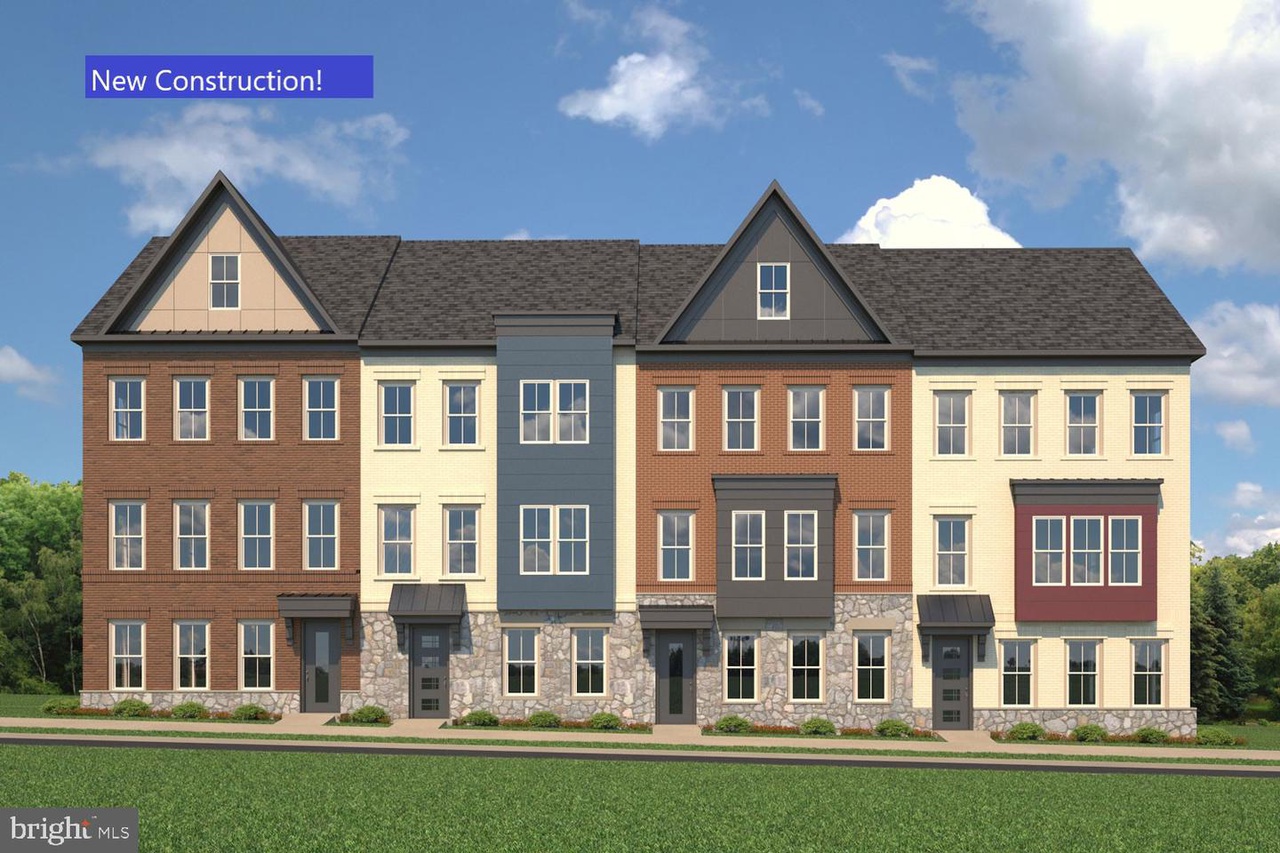
Montgomery
|3,100 Sq. Ft.
|4 Beds
|3 full 1 half
Your list is empty. Please a quick move-in to keep a list of your favorite listings.
Details on the Way
Stand By! Details Coming.
We are pledged to the letter and spirit of U.S. policy for the achievement of equal housing opportunity throughout the Nation. We encourage and support an affirmative advertising and marketing program in which there are no barriers to obtaining housing because of race, color, religion, sex, handicap, familial status, or national origin.
Craftmark Homes reserves the right to change price, incentives or special offers without notice or obligation. This website content is not to be used as a basis of contract. Please see your on-site sales representative for the most current pricing, incentives and promotions in the community of your choice. The Sales Representative works for the Homebuilder, which means that he/she may assist the Buyer in purchasing the property, but his/her duty of loyalty is only to the Homebuilder.
Elevations, area maps and site plans shown herein are artistic concepts. Floorplans may vary by elevation. Room sizes are approximate. Due to our policy of constant improvement, Craftmark Homes reserves the right to change plans, specifications or availability of selections without notice or obligation. This website content is not to be used as a basis of contract. Please see your on-site sales representative for the most current plans and specifications in the community of your choice.
Craftmark Homes townhomes meet requirements for an ENERGY STAR partner providing ENERGY STAR certified homes. Effective April 1, 2011, ENERGY STAR ratings were updated from Version 2.0 to Versions 2.5 / 3.0. The new guidelines include several new criteria which penalize larger homes, homes with fewer than three (3) bedrooms and homes with additional finished square footage not consisting of bedroom space. Craftmark Homes will continue to have each home rated under HERS® (Home Energy Rating Scale) guidelines. However, due to the new rating criteria, Craftmark Homes will no longer guarantee that ENERGY STAR certification will be obtained on any future home rated under the new 2.5 / 3.0 Versions. Craftmark Homes will be unable to guarantee this as Craftmark Homes has no control over the options which customers may choose, and any additional finished square footage in the home may adversely impact the HERS® rating received.
HERS® (Home Energy Rating System) E-Scale was developed from data by the Building America program under the Department of Energy. HERS® Ratings will vary depending upon the floor plan, elevation, design, options and orientation of the home. Seller does not warrant, represent or guarantee a specific or minimum HERS® score. Craftmark Homes townhomes meet ENERGY STAR partner requirements. ENERGY STAR certification subject to product type, jurisdiction, and community. Consult community sales managers for more information. Craftmark townhomes score based on average 2017 testing results. Craftmark single family home scores are based on average January 15 - December 15, 2016 testing results of single family homes with energy upgrades.
Craftmark Homes understands that the privacy of the information provided to us is very important to you. All data gathered is used only in an effort to improve our products and services, and to provide more information on our products and services to you, by mail or electronically. This information will NOT be sold/distributed to any unaffiliated third parties without your prior consent.
This site is being monitored by one or more third-party monitoring software(s), and may capture information about your visit that will help us improve the quality of our service. You may opt-out from the data that https://smart-pixl.com is collecting on your visit through a universal consumer options page located at https://smart-pixl.com/Unsub/unsub.html.

