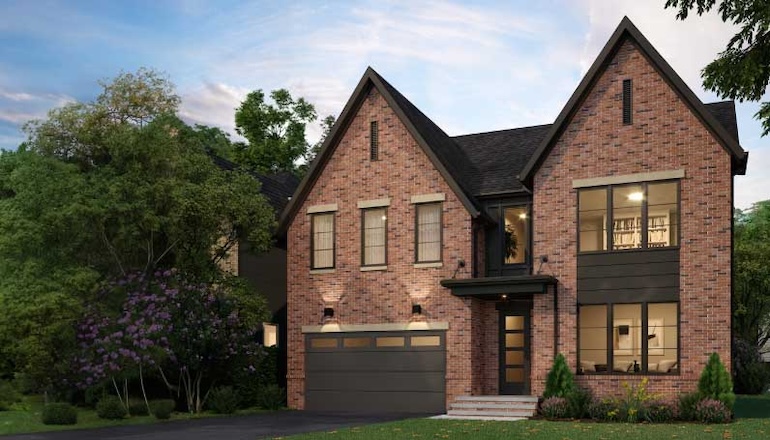Community Location: 13050 Clarksburg Square Road, Clarksburg, MD 20871
Fairfax Co., VA
|From the $1.8Ms
Fairfax Co., VA
From the $1.8Ms
Business Hours: 11AM - 5PM. Sales Manager is off on Thursdays & Fridays.
Vienna Village by Craftmark Homes is a captivating enclave of city-style single-family homes, nestled in the heart of 22182 Vienna, Virginia. This exciting community offers the unique Vienna floor plan, which can be customized to your preferences, reflecting both luxury and practicality.
Every home in Vienna Village showcases an exquisite modern brick facade and is designed with up to 5,154 sq ft, offering 4-6 bedrooms and 4.5-5 bathrooms, alongside a convenient 2-car garage. The versatile floor plan includes a beautiful eat-in kitchen that opens onto a deck or optional covered deck, perfect for enjoying your morning coffee or evening relaxation.
For those seeking a touch of luxury, there is the option to add a personal elevator, enhancing the accessibility and sophistication of your home. The full lower level is a haven of versatility, including a finished a recreation room, a media room or gym, and a den that can double as a bedroom with its own closet – the lower level also includes a full bath.
With low maintenance homesites that range approx. 5,000 sq. ft. in size, it’s perfect for the hobby gardener, the busy traveler or those that are just busy with activities in life!
Just minutes away from Tysons, Vienna Village is a dream for those who love the vibrancy of city life. With its close proximity to a plethora of retail, dining options, parks, and schools, residents will find everything they need right at their doorstep. The community is also conveniently located near multiple metro stations, ensuring easy access to the wider region.
Vienna Village is more than just a place to live; it's a lifestyle. The community boasts a beautifully landscaped green space with a walking path and trees, creating a tranquil urban oasis, and each home enjoys a low-maintenance homesite.
Vienna Village in Vienna, Virginia, is where your dream of a modern, city-style home in a serene suburban setting becomes a reality. Act now to secure your place in this exquisite community, where every detail is tailored for a life of elegance and ease.

*Personal Appointments Required. Please Contact to Schedule!
Get Directions

